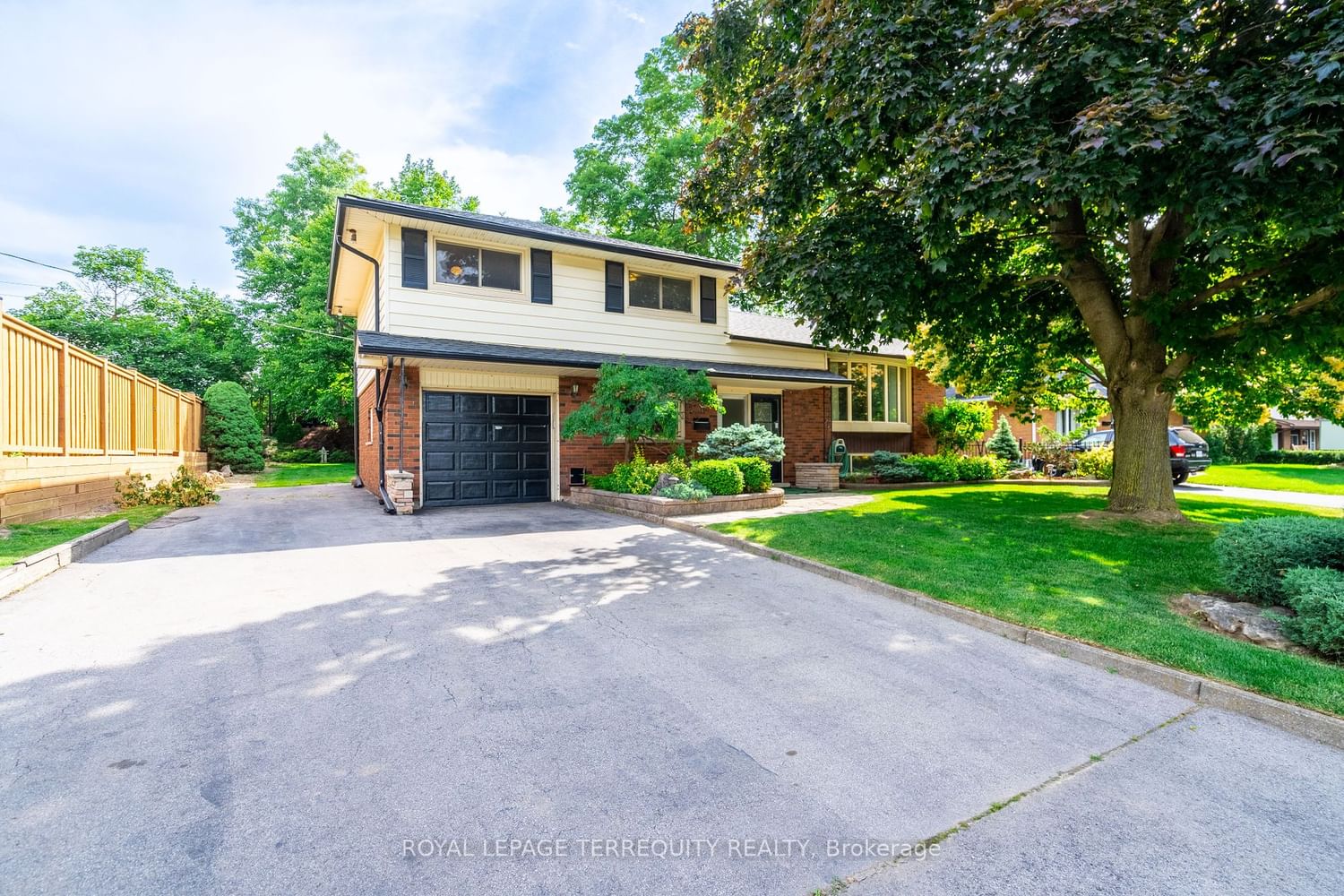$999,999
$***,***
3-Bed
2-Bath
1100-1500 Sq. ft
Listed on 6/23/23
Listed by ROYAL LEPAGE TERREQUITY REALTY
Have You Ever Dreamt Of Living On A Quiet, Quaint Street? Look No Further! This Beautiful 4 Level Sidesplit Has Everything You Need! Situated On A Dead End Street With A Nature Trail That Leads You To A Recreational Centre, All Major Amenities Within a 5 Minute Drive, Including Costco, Restaurants, Gas Station & Highways. Walk In To Your Foyer With Closet, Which Takes You To Your Living Room & Dining Room With Hardwood Floors. The Second Floor Holds 3 Large Bedrooms With Lots Of Closet Space & A 4Pc Bath. Need More Space? The Lower Level Has A Family Room With A Gas Fireplace & WalkOut To The Beautifully Landscaped & Kept Large Backyard With A Pond & Brick BBQ Nook! Absolutely Perfect For A Serene Night Out Back Entertaining. It Doesn't Stop There! The Basement Is Fully Finished With Under The Stairs Storage That Wraps That Length Of The House! It Also Features A 2Pc Bath, Laundry Room & Utility Room. 6 Car Parking & 1 Car Garage To Boot! Don't Miss Your Chance To See For Yourself!
Fridge, Stove, Dishwasher, Washer, Dryer, All Electrical Light Fixtures, All Window Coverings, Air Conditioner, Furnace
W6201132
Detached, Sidesplit 4
1100-1500
6+3
3
2
1
Attached
7
51-99
Central Air
Finished
Y
Brick, Vinyl Siding
Forced Air
Y
$4,022.93 (2022)
101.29x68.11 (Feet)
